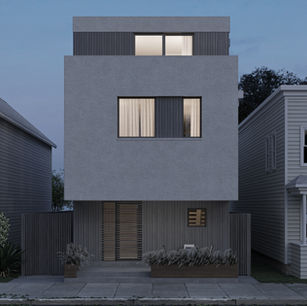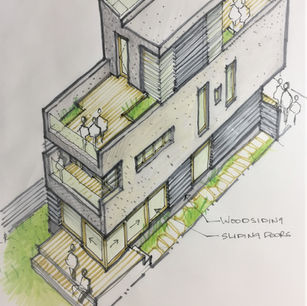Hudson Townhouse
2023 | Private Residence, Hudson, NY
The design of this townhouse maximizes space by extending the facade toward the sidewalk. The street level is bounded by a weathered wood fence and is recessed back—the second-floor cantilevers towards the street, allowing for covered entry into the house.....read more
the footprint of the building is shifted east to allow for a linear garden path along the west side.
Anchoring all three floors is a single stair volume top-lit with a 20’-long insulated skylight. The “column of light” brings daylight to the interior hallway on the floor below. The large sliding doors open to the balcony terrace overlooking the streetscape. The roof terraces in the city increase the rare private outdoor space while offering a unique vantage point to experience the surroundings and the distant views of the Catskills.


















