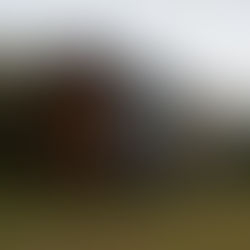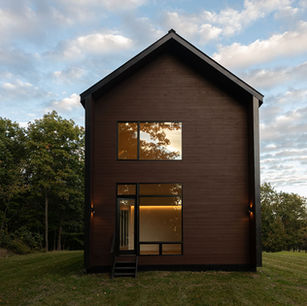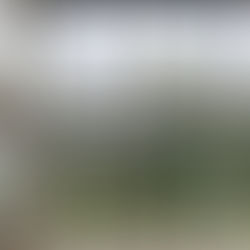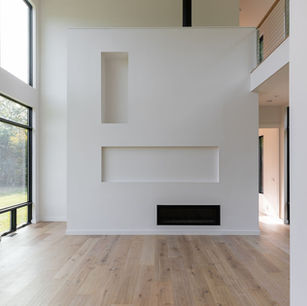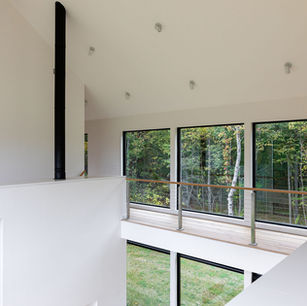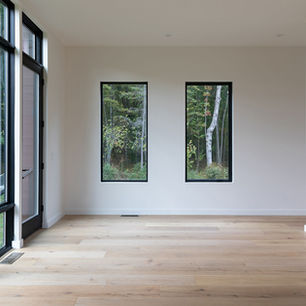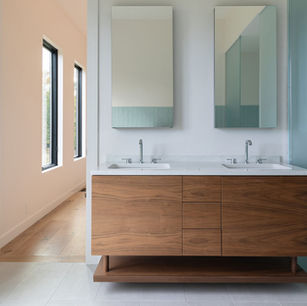Black Barn
2023 | Private Residence, Pine Planes, NY
The exterior gable shape is borrowed from a familiar agricultural vernacular- a New England barn. The outer layer is a tube-like envelope with the edges extruded beyond the gable ends, providing protection. To frame the entry, the outer shell is peeled back on the northeast corner....read more
A particular setting in the northwest corner of the site informed the interior layout of this 2,700-square-foot residence. The house is situated on the edge condition of a forest and a meadow with a rock outcropping shielding the building from northwest prevailing winds. A continuous corridor runs on the north side from the entry to the primary bedroom, which becomes a path along the tree line, paralleled by the punctuation of tall vertical windows. This hallway becomes a distinct zone from the spatial functions it connects. The two glazed walls on the north and south sides of the living room expand the space infinitely in both directions, linking the meadow and woods and pulling them together. This allows the two-story gathering space, anchored by the fireplace wall, to balance these two experiences. The corridor spine is mirrored upstairs as a catwalk that links the remaining two bedrooms and office space.
Photography by Lisa Vollmer



