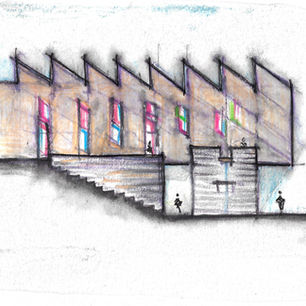Levity Studio
2023 | Private Residence and Art Studio, NY
This design of the studio and residence for multidisciplinary artist Anton Ginzburg explores the nature of artistic practice and its relationship to the rest of the artist’s life. The house is composed of two stacked perpendicular volumes, each dedicated to a specific function.....read more
The studio space must be flexible to support a variety of processes: painting, printmaking, filming, projection, and fabrication. The upper volume is topped with six north-facing skylights that bring indirect daylight. The skylights offer a rhythmic division, further accented with thin vertical windows that offer sideline glances. The windows also allow the work spaces to function as a laboratory, studying the effects of color in large and small scale stained glass and ceramic tiles. The large glazing panel and doors open to the “sculpture courtyard.” The courtyard offers an alternative outdoor workspace, laid out as a series of rooms and bounded by the retaining wall. The studio volume cantilevers over the residential block and floats above the surrounding landscape, terminating in a balcony that offers a long-range view of distant hills.
The lower residential volume directly connects to the immediate landscape. The design of the domestic area is simple, with a primary bedroom, guest bedroom, and living/dining area all in connection with the outdoors. Unlike the inward-focused studio spaces, the residential part of the project has an open-ended continuum between the interior and exterior.
























