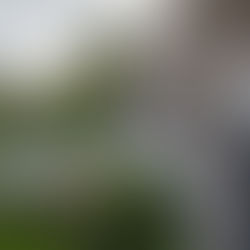Pool Terrace
2015 | Pool and Pool Terrace, Harlemville, NY
This series of new concrete walls define a cascading terrace and connect the existing building to the surrounding landscape. Taking advantage of a comfortable microclimate created by the structure's wing walls, the first terrace expands the interior of the building establishing the new outer limit or an "outdoor room".... read more


This newly created space is subdivided into a dining/living room defined by the wood decking and private sitting rooms with the texture of river pebbles. A few steps lower is a pool terrace leading to the garden.
The color of the concrete walls is carefully selected to echo the weathered wood of the building, while maintaining the perceptual solidity of cement. The wood board texture of the concrete walls mediates between the wood deck planks, stone steps and linear stone terrace paving.
All wall heights are calculated to provide a degree of separation and protection without the need for a railing that would otherwise obstruct the view of surrounding meadows.
Photography by Daniel Karp
















